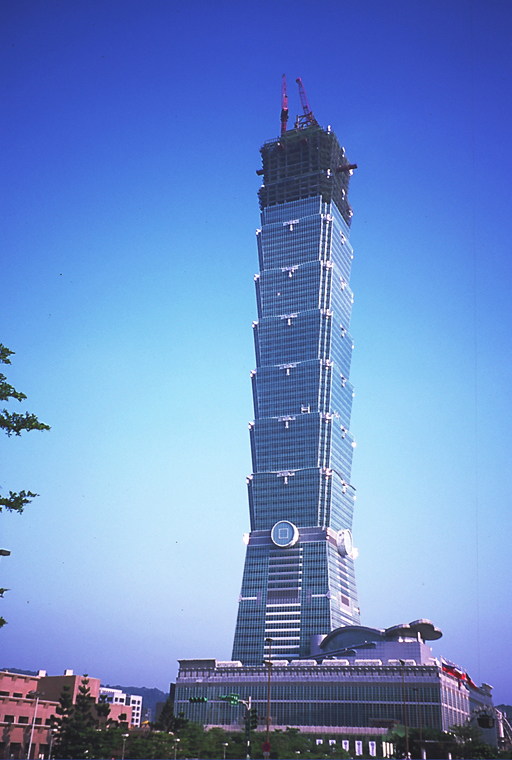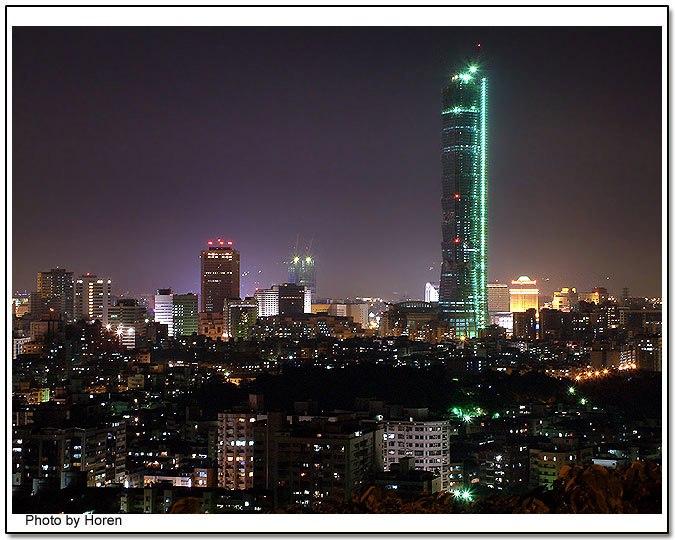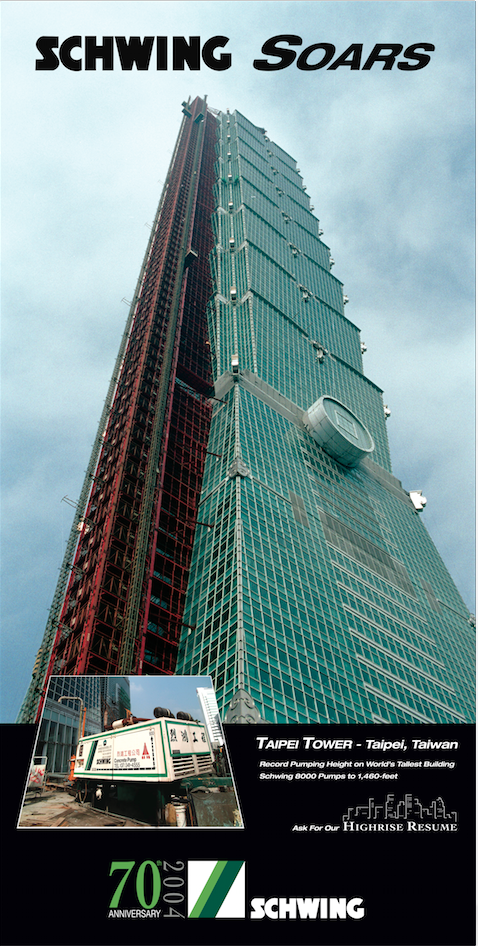WORLD RECORD PUMPING HEIGHT ACHIEVED ON TALLEST BUILDING

Official groundbreaking in January 1998 signified the beginning of a new era in construction history. The vision of developer and project owner Taipei Financial Center Corporation, Taipei, Taiwan, was finally imagined. After 709,060 cubic yards of excavation were completed, a consortium of project managers, general contractors and subcontractors went to work on the world’s tallest building, the Taipei Financial Center, a breathtaking 101-story building located in the new central business district of Taipei, known as the “Manhattan of Taipei.” A Schwing line pump completed the foundation, decks, columns and mega columns. In all, 266,821 cubic yards of concrete were placed including pumping to the world record height of 1460-feet.
Upon completion, the $700 million Taipei 101 tower will reach an overall height of 1,667 feet, toppling the current record holder, the Petronas Towers 1 and 2 in Kuala Lumpur, Malaysia, which measures up to 1,483 feet in height. These towers were also topped out by a Schwing concrete pump. The new tower is a 4,025,702-square foot commercial development that will include 2,336,000 square feet of office space, 796,000 square feet of retail space, and 893,000 square feet of parking space. Turner International Industries, Inc., New York, sister company of Turner Construction Company, is the project and construction manager on the assignment.
Challenging the building’s massive height are seasonal typhoons, dangerous winds and earthquakes common in Taiwan. Evergreen Consulting & Engineering, Inc. (EVG), Taipei, worked with contractors Lieh Hung Construction, Kaohsiung, Taiwan, and Kumagai gumi Co., Tokyo and ready mix suppliers Lih Tai Construction Enterprise Co., Ltd. and Taiwan Cement Corporation, both out of Taiwan, to develop a high-strength concrete mat foundation and an internal mega-structure system to ensure the building holds up under the most threatening conditions. With a focus on wind protection and vibration control, contractors divided the concrete work into two separate sections: the tower, a 101-floor superstructure and five-floor substructure, and the podium level, a seven-floor superstructure with a five-floor substructure.
The tower is undergoing construction atop a 37,000 cubic yard concrete-pile supported mat foundation. Contractors conducted temperature and stress analysis for mass concrete to evaluate potential cracking and processes for pouring and curing. Testing was done with the support of the Institute of Construction Technology and Development at Kumagai Gumi headquarters with various conditions of size, placing area, curing method and duration.
After results were evaluated, piles were bored and cast in place, 59 inches in diameter with 65 to 100-foot sockets into weathered bedrock. One agency within a consortium of general contractors, Kumagai gumi, doubled as the concrete contractor on the project and leased two Schwing line pumps from Lieh Hung Construction. One 8000-Series Schwing with high pressure Rock Valves pumped a total volume of over 36,000 cubic yards of 6,000psi concrete to the tower’s foundation. The mix included type II cement, a low temperature rise type. The majority of the tower’s foundation has a thickness of 9.8 feet, whereas the perimeter mega columns of the tower deliver larger gravity loads and required a thicker mat for stabilization. Those local zones of the mat surrounding the eight super columns were poured at over 15 feet thick. Horizontal construction joints were also used in the mega column areas.
The foundation itself provides its own lateral force prevention system. A combination of soil friction, side bearing of piles against soil and edge bearing of the mat against the perimeter slurry wall and then to surrounding soils keeps the tower stable.
The podium portion of the tower consists of a five story below grade basement and a six story above ground steel structure. The 11-level podium retail area and 1800-car parking garage measures a total of 970,033 square feet. Specs include five floors of reinforced concrete and structural rebar substructure, and six floors of structural steel superstructure.
The Schwing BP 8000 HDR was on hand throughout concrete construction work on the podium portion. The line pump completed the basement construction of the podium level, and remained on site to complete the podium’s concrete floor slab, measuring 30,140 square feet. Podium tenant work was completed in late fall, and was scheduled for a grand opening on November 14, 2003.
Evergreen Structural Engineers & Partners (EVG), Taiwan, adopted a mega-structure system for the tower portion of the Taipei Financial Center, a combination of concrete filled steel mega column, mega-truss and truss structure at the core. The mega column is a composite structure consisting of a concrete filled tubular column. The “megaframe” for the first 62 floors consists of eight super columns, or high strength steel box columns filled with total volume of 3,111 cubic yards of 10,000psi, high-fluidity reinforced concrete. The mix measures in at 67% stronger than the standard mix used in high rise construction. Several diagonally-braced frames throughout the structure will carry most wind and seismic forces. Outriggers from the core to the perimeter occur at several locations throughout the tower.
To ensure uniformity of the concrete pumped into the steel forms, contractors conducted several tests before actual construction. Demonstrations conducted at Li Tai batching plant, also in Taiwan, measured the effects that pump type, pump output, and the inner pressure of the pipe had on the performance of the concrete. Core tests and porosity tests were also conducted. In the end, the Schwing line pump proved to provide the consistent output and quality pumped concrete the contractors were looking for.
Lieh Construciton’s Schwing pump has also been used to install concrete to the inside of the columns used in the mega structure. In October, the high pressure Schwing pump completed one of the columns ranging from the 94th to the 99th floor, installing 10,000psi concrete to a height of 1,404-feet.
Also in October, the pump completed the floor slab for the 101st floor at 1460 feet from ground level. According to Kumagai, this was the highest pour ever recorded for a concrete pump.
“The Schwing pump has been a huge contribution to this project,” said Kumagai project manager Akira Inoue.
Crews from Lieh Hung Construction secured the vertical concrete pipe, measuring six inches in diameter, to a steel mega column while the discharge hose was maneuvered on metal deck for the floor slabs. The Schwing pump averaged production of 62 cubic yards per hour on floors up to the 80th floor. Pumping floors 81 through 99 reduced production numbers somewhat. For column pours, crews moved the hose over the concrete floor, pumping a maximum of 77 cubic yards per hour. Production was also decreased as contractors moved upward, and column work between floors 94 and 99 slowed. Production never dropped below 30-40 cubic yards per hour and the Schwing’s maintained volume right to the top.
Taipei 101 will hold thee of the World’s Tallest Building titles when it is topped out: tallest to structural top, tallest to roof and highest occupied floor. Structural engineers Thornton-Tomassetti Engineers, New York City, and Evergreen were commissioned to devise and install more stabilizing measures into the tower to the extent that it could withstand winds up to 133 miles per hour and a scale seven earthquake. The engineers joined forces with concrete contractors and Taiwan-based Steel China Steel Corporation and Nippon Steel Corporation to devise several other systems to reduce structural damage from wind and seismic activity. A state-of-the-art Tuned Mass Damper System (TMD) will guard against wind damage. Located on the 88th floor, one large 800-ton spherical mass is made of stacked 5-inch-thick steel plates and is suspended like a pendulum from eight 3-inch-diameter cables. Two smaller TMD’s were also installed to further reduce lateral acceleration due to wind.
An official topping-out ceremony was held at the Taipei Financial Center on July 1, 2003, breaking the world record for the world’s tallest roof, replacing the Sears Tower.







